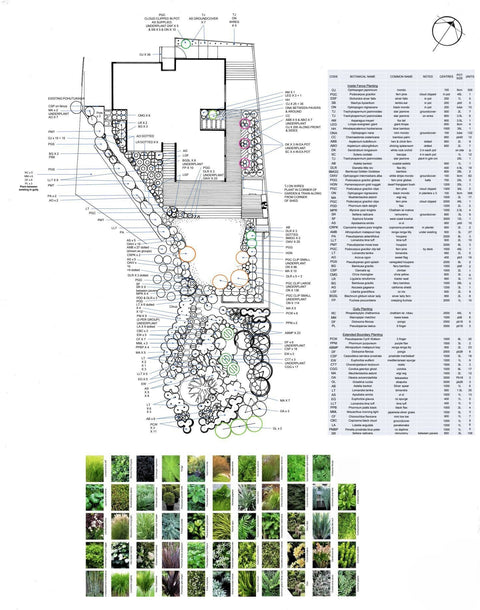
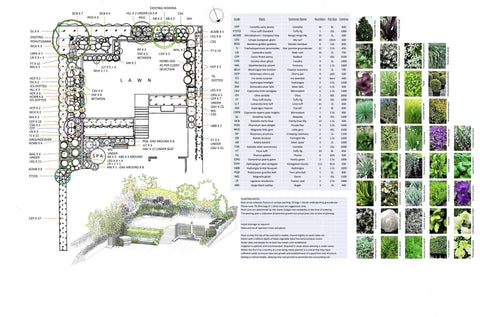
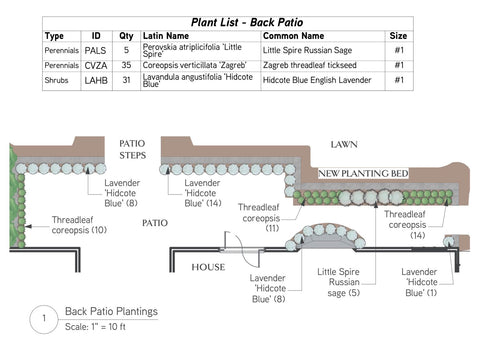
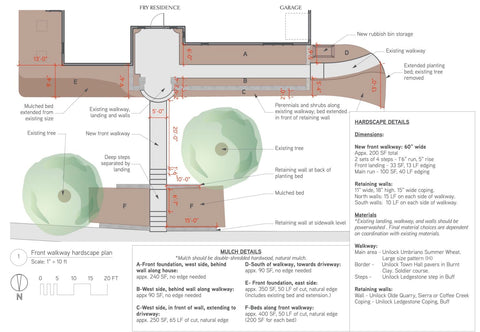
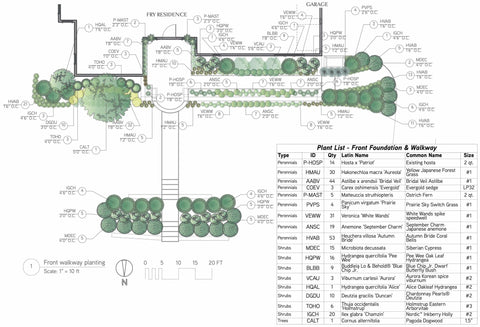
Garden Plans
Take the first step to make your vision a reality.
The Design Process are as follows,
Initial Consultation:
We meet at your place so that together we can develop a brief. We listen to your ideas, your wish list and your requirements. We discuss what functions you require of the spaces around your home and consider the architecture of the house, the elements, privacy requirements and how aesthetically pleasing you wish for.
At this meeting we also need to discuss the budget that you have available to create the landscape. This is an important step at this stage as it enables us to design effectively within it and shapes the project.
Please provide a copy of the Site Plan (house elevations & drainage plans if available) at this meeting.
Brief & Quote:
From this meeting we formulate a quote for the Concept Plan and/or Planting Plans.
We send a mail detailing the conversation we had at the initial consultation along with a request for approval to go ahead with the development of the Concept Plan and/or Planting Plan. A fifty percent deposit is required upon acceptance of the quote and before any design work is started.
Site Analysis:
Measurements and photos are taken of the areas to be designed.
Topography, soil, drainage, wind, sun, views and privacy considerations are noted. Placement of existing vegetation and structures onto the site plan if required. Identify the opportunities and constraints present.
Please note; if the site plan is inaccurate or levels are required there is a fee for site measurement. Includes hourly rate, travel and equipment hire.
Preliminary Plan Development:
At the drawing board we develop a preliminary plan drawn to scale based on the brief. This will clearly convey the overall theme of the design showing the layout of hard landscape and constructed elements, materials and areas of planting.
A plant palette is created for the Planting Plan.
Preliminary Plan Presentation:
This is an opportunity for clients to review and discuss the Preliminary Plan, materials and design intention and to make any changes if required.
If changes are made to the initial brief at this time, revised work is chargeable at the hourly rate.
Finalize Design:
At the drawing board we incorporate any changes made during our meeting.
The plan will provide notes like ex: steps, heights for retaining etc. to carry out the construction.
The Concept Plan will indicate the materials and finishes ex: Paved area, Decking, Tiling etc.. It may show the group arrangements of trees and shrubs. It will not specify the type or quantity of plants.
Presentation of Plans:
A pdf file is provided for the clients.
Images of plants and ideas are supplied to visualise the design.
Final payment for plans is made at this time.
Project Management:
We offer a complete service from consultation & garden plan design to project execution. Incase if you're dealing with other qualified landscape contactors for execution of the project. We make communication easier between designer, client and contractor. We also go over the plan onsite and discuss what is required for the build process.
Specification and sourcing of selected materials, colors and finishes and any custom designed elements are finalized with the client at this stage. We have a team for engineering, metalwork, gardening, stonework and lighting. We initiate the final quotation for project execution at this stage.
Comprehensive progress reporting, documentation and bills are supplied.
